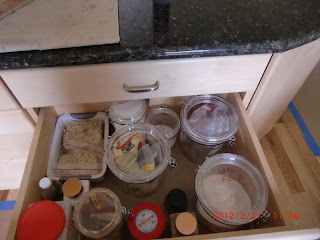I started the process of unpacking and loading the cabinets while Steve was installing the tile. Then I finished after everyone left. I have almost everything unpacked (except about 15 boxes of books which I have no idea where to put!) The kitchen is mostly organized as we want it and we have begun to cook again and are getting back into our routine. I am back on my schedule of hitting the gym six days a week and have found a new trainer to work with. Trox continues to go to a spin class at oh-dark thirty in the morning and life is returning to normal!
As I write this we have company from New Mexico and they will be here 3 more nights. We got everything done just in time for their arrival!
Whew! Roof and back yard next!
 |
| Starting the process of unpacking the kitchen. I couldn't wait any longer! |
 |
| We have LOTS of drawers. This one contains Trox' baking supplies. |
 |
| Where ever are we going to hang all these? AND this isn't all of it! |
 |
| Our first meal at the table! tacos! |
 |
| The first art that I hung. |
 |
| And my favorite! My gnome. By Nancy Wheeler. |
 |
| Things are coming together but we definitely need some more furniture. |
 |
| The living room is a little sparse. |
 |
| This is our reading room. |
 |
| And our guests arrived bearing gifts from New Mexico! |
 |
| And took over the spare bedroom. |
 |
| Home made pizza! |










































